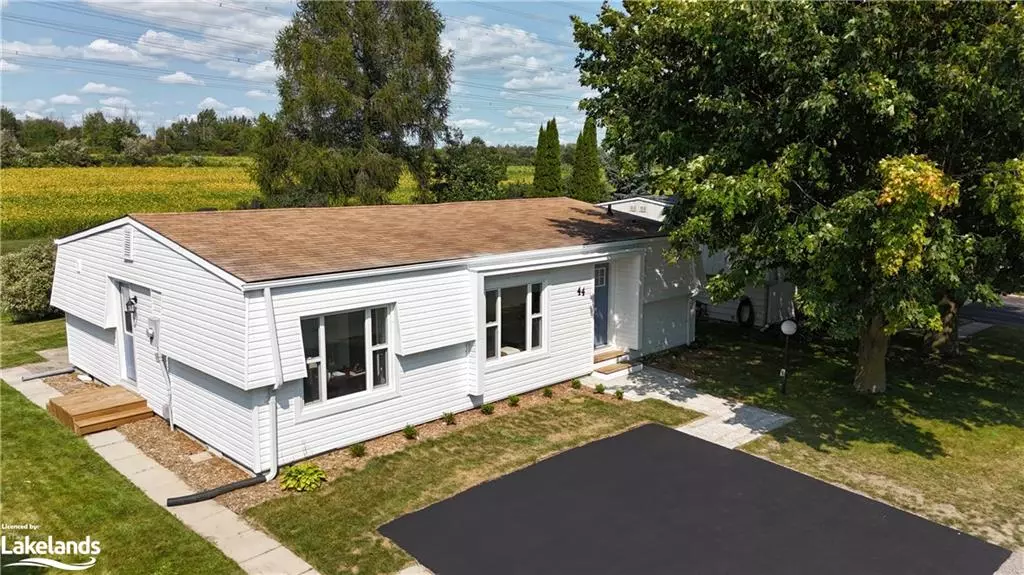
44 Wilmot Trail Newcastle, ON L1B 1B8
2 Beds
2 Baths
1,100 SqFt
UPDATED:
12/03/2024 05:08 PM
Key Details
Property Type Single Family Home
Sub Type Detached
Listing Status Active
Purchase Type For Sale
Square Footage 1,100 sqft
Price per Sqft $590
MLS Listing ID 40674870
Style Bungalow
Bedrooms 2
Full Baths 2
Abv Grd Liv Area 1,100
Originating Board The Lakelands
Annual Tax Amount $1,557
Property Description
Location
Province ON
County Durham
Area Clarington
Zoning H-R1C-23
Direction Within Wimot Community
Rooms
Basement Crawl Space, Unfinished
Kitchen 0
Interior
Heating Forced Air, Natural Gas
Cooling Central Air
Fireplace No
Appliance Instant Hot Water, Dishwasher, Dryer, Refrigerator, Stove, Washer
Exterior
Waterfront Description Lake Privileges
Roof Type Asphalt Shing
Garage No
Building
Lot Description Urban, Dog Park, Near Golf Course, Greenbelt, Highway Access, Major Highway, Rec./Community Centre
Faces Within Wimot Community
Foundation Block
Sewer Sewer (Municipal)
Water Municipal
Architectural Style Bungalow
Structure Type Vinyl Siding
New Construction No
Others
Senior Community No
Ownership Lsehld/Lsd Lnd

GET MORE INFORMATION





